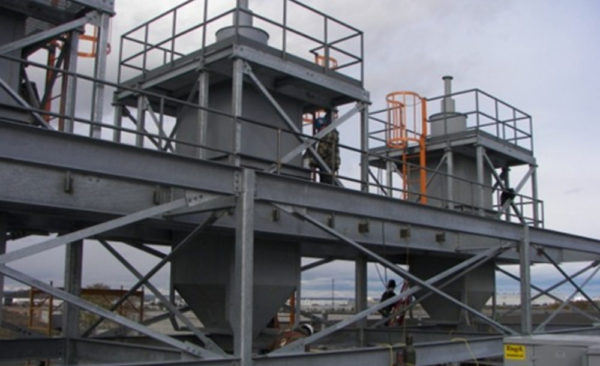Project Description
PROJECTS
Process Infrastructure
Ennis Paint Manufacturing Plant

Location: Pickering, Ontario
VIRTUAL provided professional engineering services for their new paint manufacturing facility located in Pickering, Ontario. The existing building required retrofitting to include 2 outdoor silos that were to be pneumatically conveyed to receiving hoppers mounted above the roof, an outdoor tank farm that will hold 6 solvent tanks, 3 outdoor resin tanks in a new dyked containment, a manufacturing area, a filling area, and a warehouse area.
VIRTUAL prepared structural engineering drawings for building permit approval purposes, including foundation plans, floor and roof modification plans, footing, column and beam schedules, structural details, and material specifications.
VIRTUAL provided structural engineering and design for pipe rack supports.
VIRTUAL prepared mechanical engineering drawings for the retrofit of HVAC and plumbing systems for building permit approval purposes and occupancy of the proposed paint manufacturing areas of the building, including sanitary and water supply piping and location and specifications of fire stopping materials.
VIRTUAL prepared the electrical supply and distribution drawings for the manufacturing area, complete with location of power and lighting outlets, equipment schedules, and transformer locations.
VIRTUAL designed the life safety system modifications.
VIRTUAL designed and specified all piping systems.
VIRTUAL completed detailed engineering drawings for tender and construction.
Ennis Paint proposed the construction of a chemistry/R&D laboratory. VIRTUAL prepared conceptual designs of various layouts, including architectural, structural, mechanical and electrical (A/S/M/E) design drawings suitable for obtaining the building permit from the City of Pickering and to be used for tender.
VIRTUAL prepared architectural and structural drawings for obtaining building permit including plans, elevation and sections.
VIRTUAL included the life safety system design to suit area specifications of emergency lighting and exit signage.
VIRTUAL prepared HVAC design and drawings showing the equipment layout and schedules.
VIRTUAL also prepared the electrical supply and distribution drawings for the laboratory area complete with locations of power and lighting outlets, equipment schedules and life safety systems.
